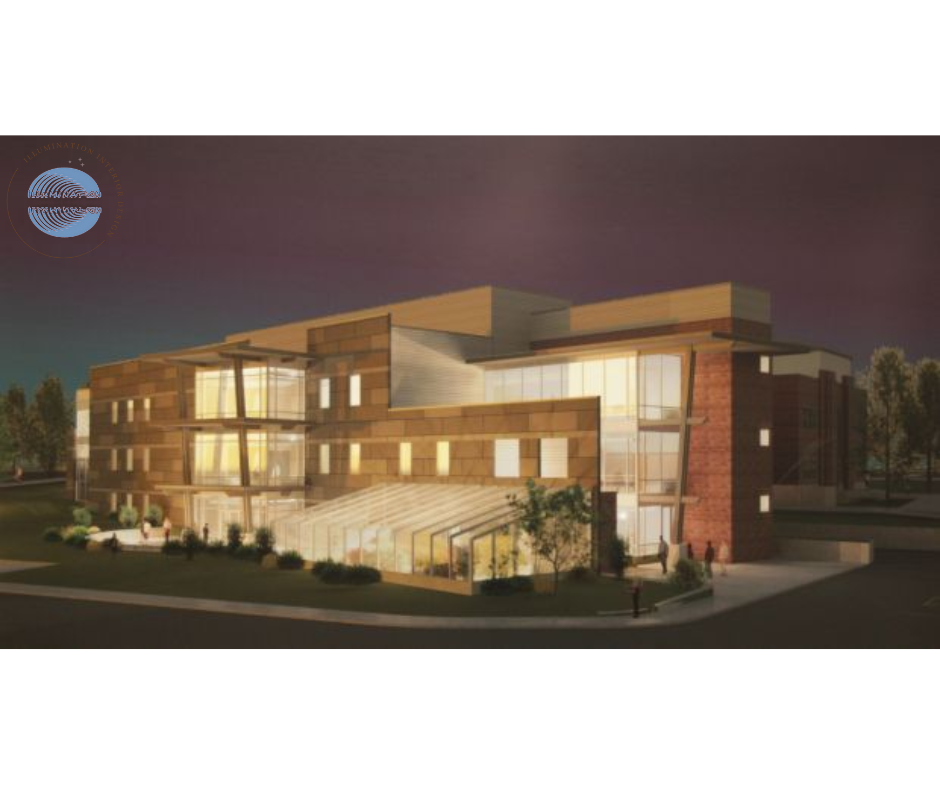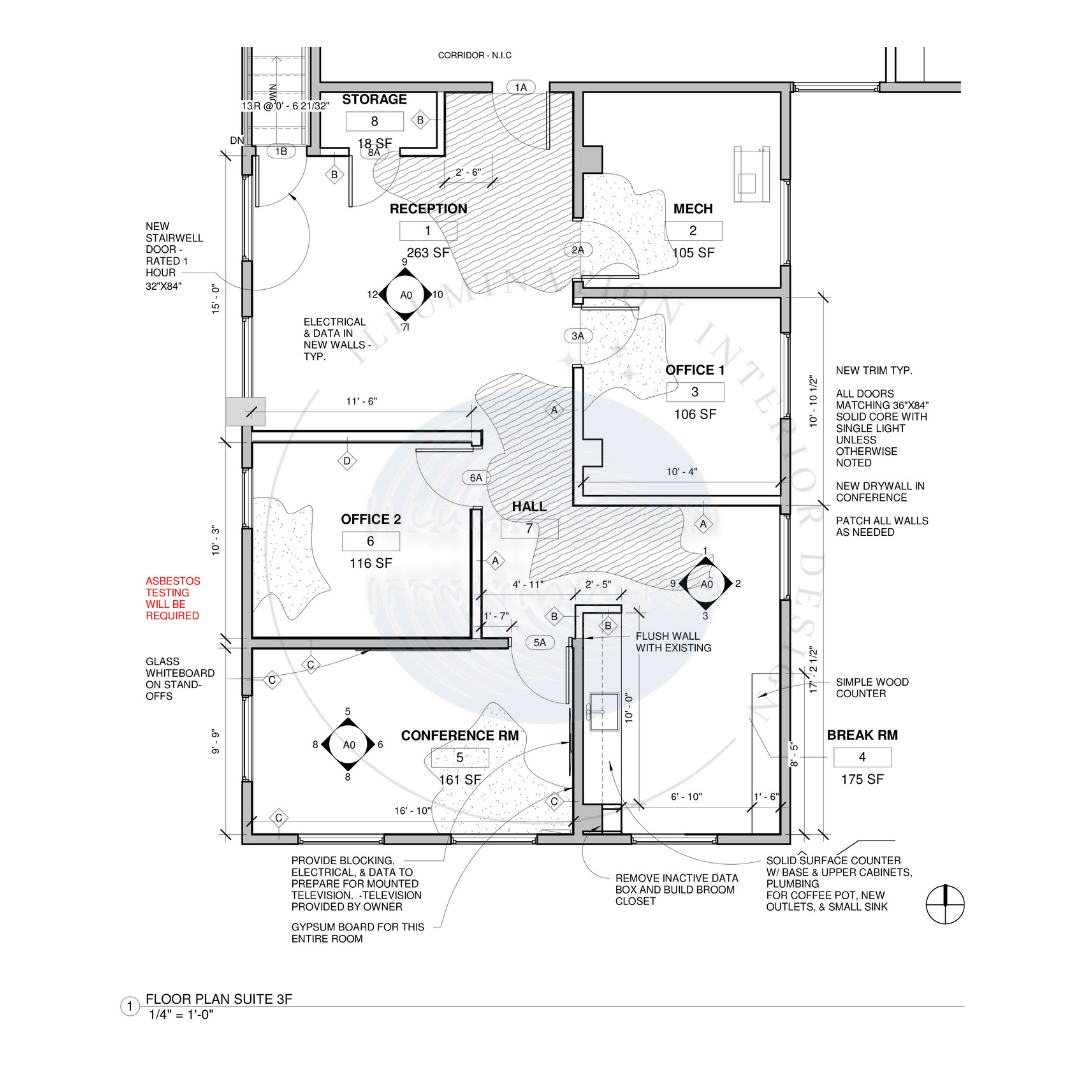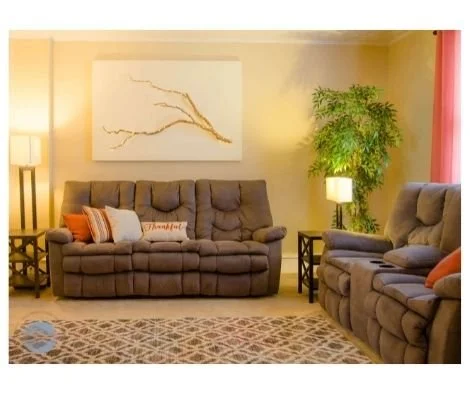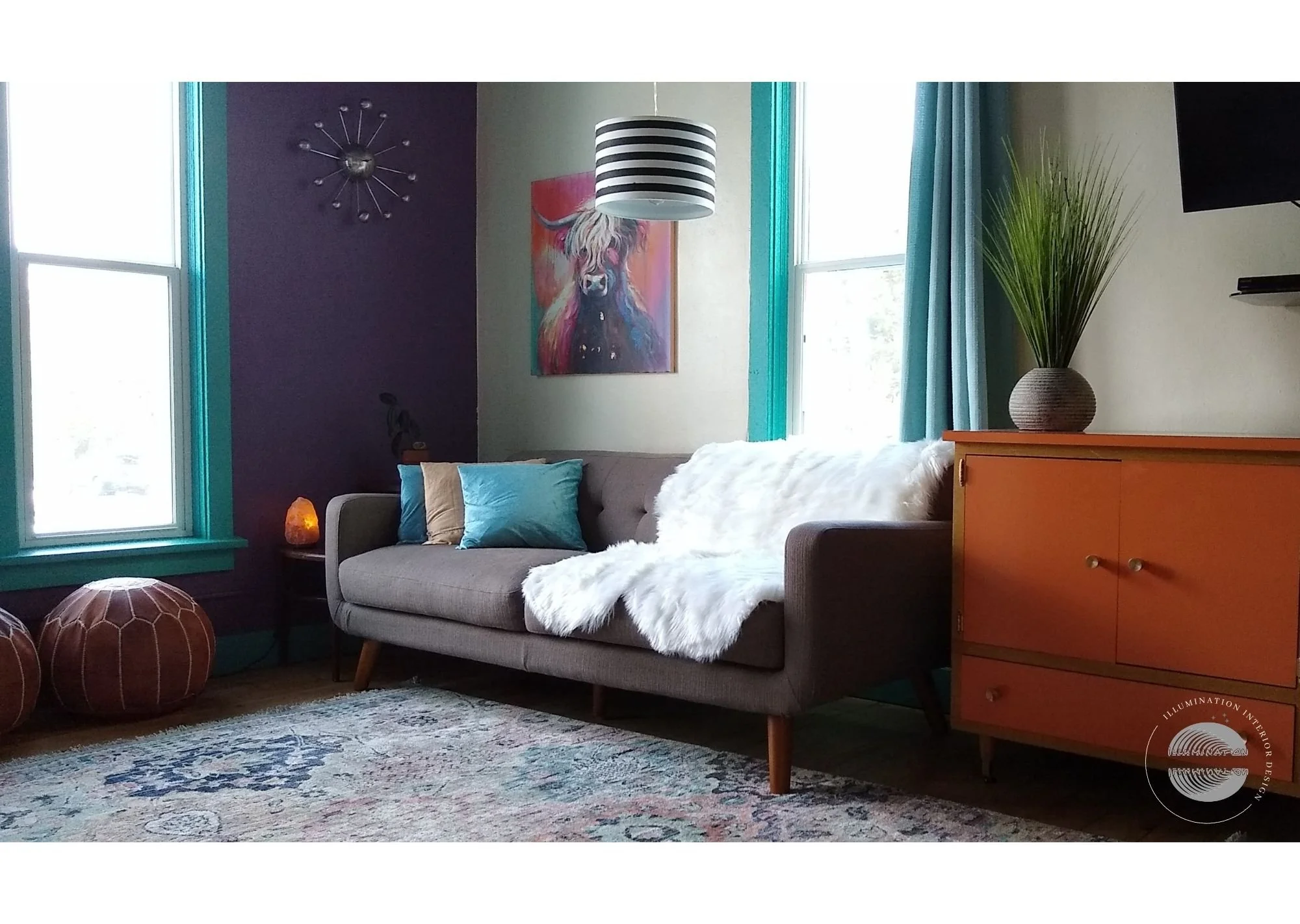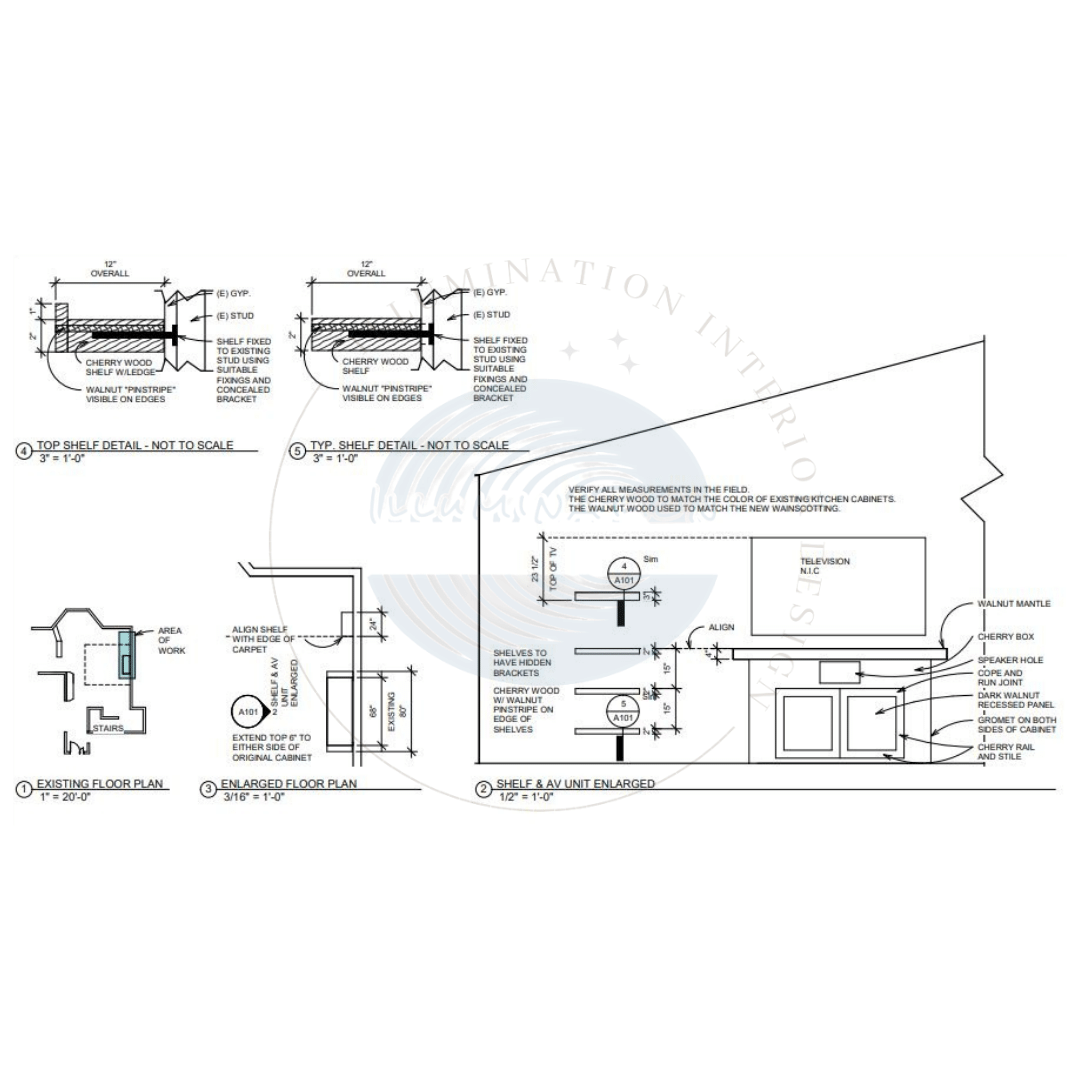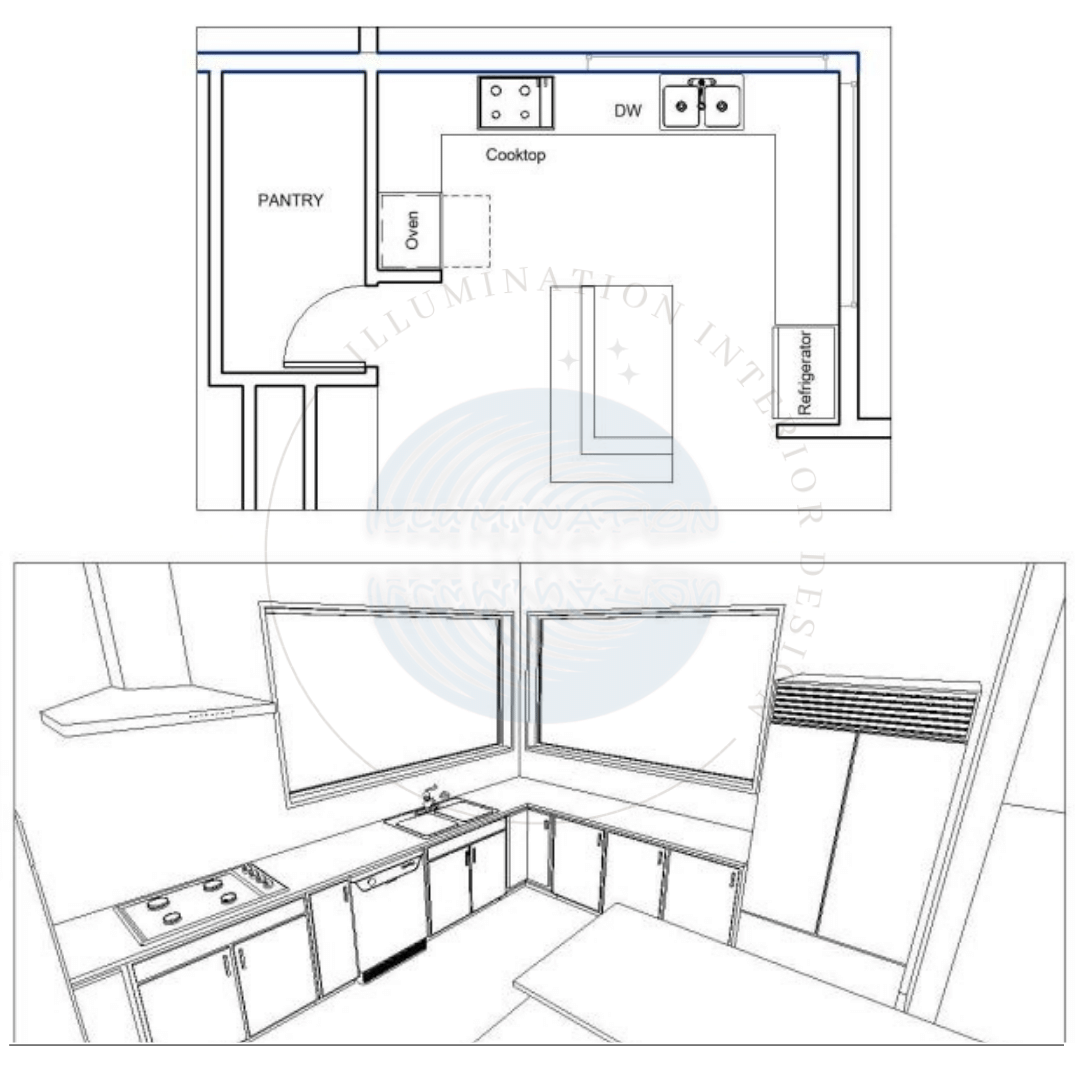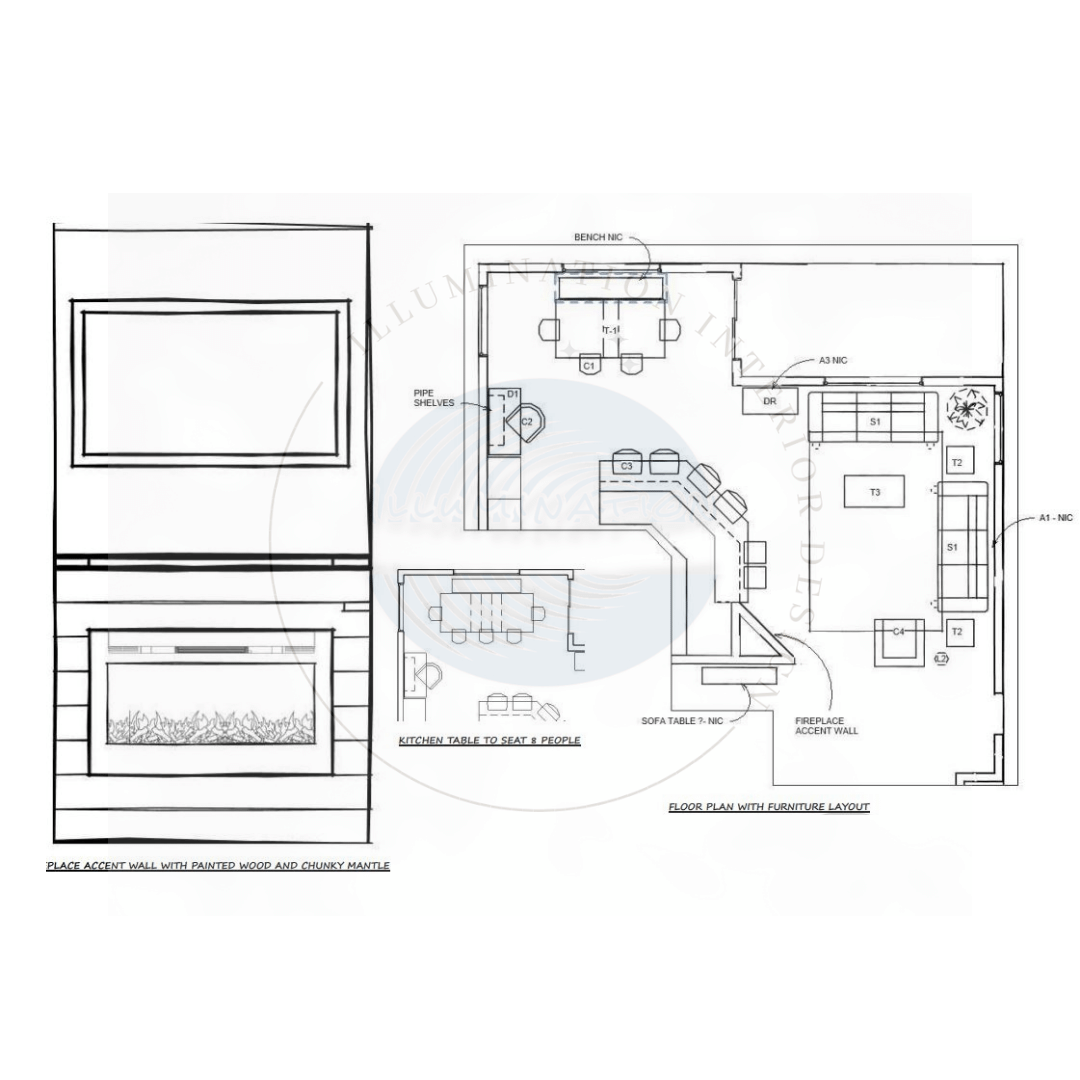We love working with Architects, Designers, Engineers, and Contractors! We also enjoy working directly with business owners and on home remodels!
Commercial Interior Design
MSU Billings Yellowstone Science and Health Building- 30,000 Sq. ft. expansion and remodel
MSU Billings Yellowstone Science and Health Building- 30,000 Sq. ft. expansion and remodel - Rendering courtesy of Dowling Architects
Construction Documents
Floor Plan for A Commercial Historic building in Helena MT. The project was a top to bottom remodel. The Existing walls are shaded in gray.
Interior elevation of a Kitchenette and breakroom addition to a commercial building in Downtown Helena.
“My expectations were completely surpassed! Mary is responsive, thoughtful, thorough, and understands her client's creative vision. My ask for a quick design for a façade upgrade of my store was met with a kind of speed I didn't think was possible. My request was ridiculous - to produce a mock-up in under two days, and yet Mary produced it AND a quote on the fly. I didn't expect it was possible, but wow, she did! I absolutely recommend Illumination Interior Design to others.”
—Chelsia - Business Owner - Helena, MT
Residential Interior Design
Custom Cabinetry & Built-ins
This project was for the addition of custom shelves, mantle, and a rebuild of an AV cabinet
Space Planning & Custom Design
Kitchen floor plan and 3-d view of kitchen
Custom Designed fireplace wall and furniture floor plan
Product Selection & Decorating
Reviews
“Working with Illumination was one of the smartest decisions we made during our home remodel!”
Madi and Val - Home Owners - Helena, MT
“Mary at Illumination helped us to achieve an atmosphere of timeless comfort! Mary guided our choices and gave us the confidence to reach outside our comfort zone. Thanks, Mary!”
— Cathy - Home Owner - Portland, OR



